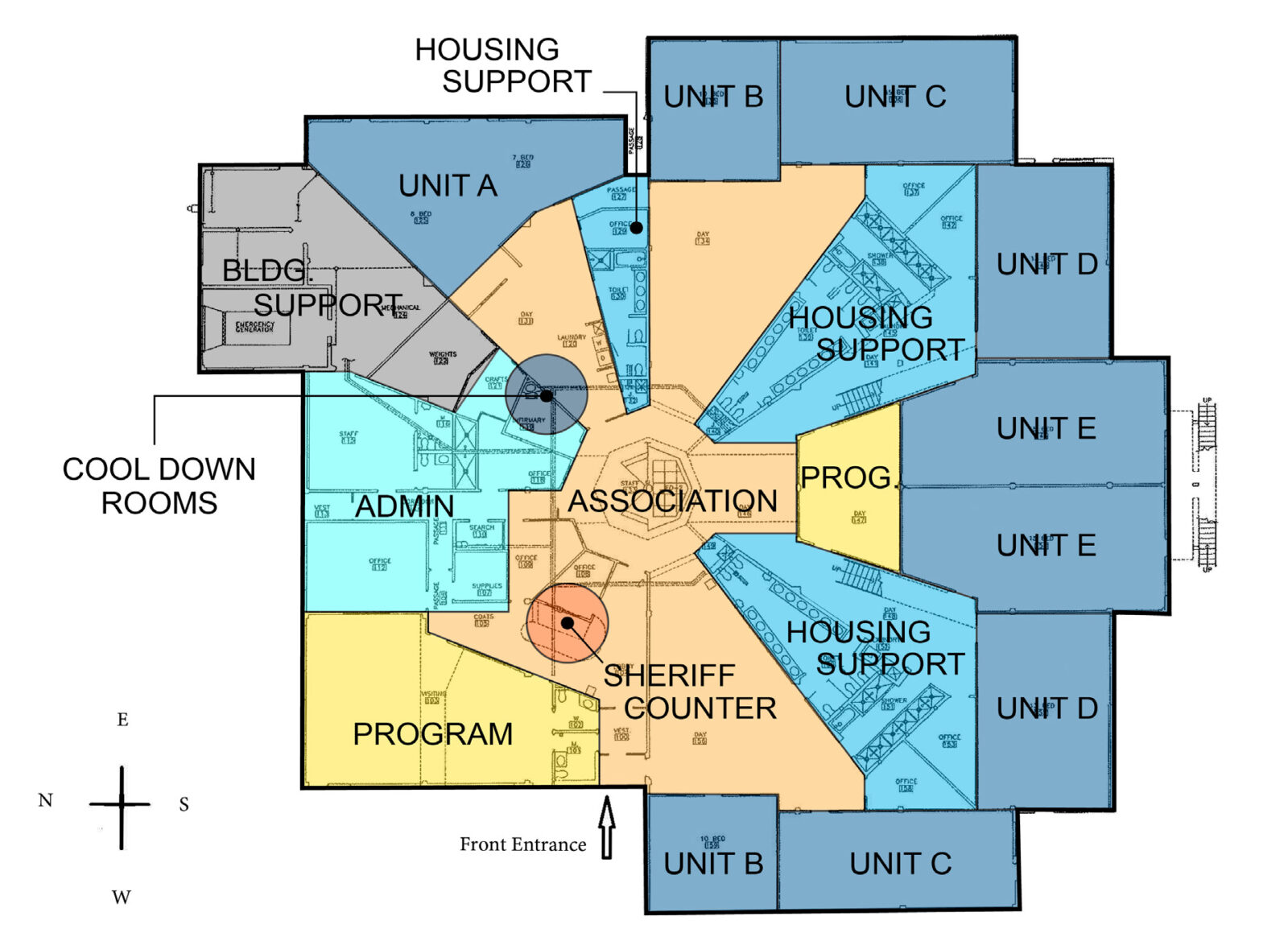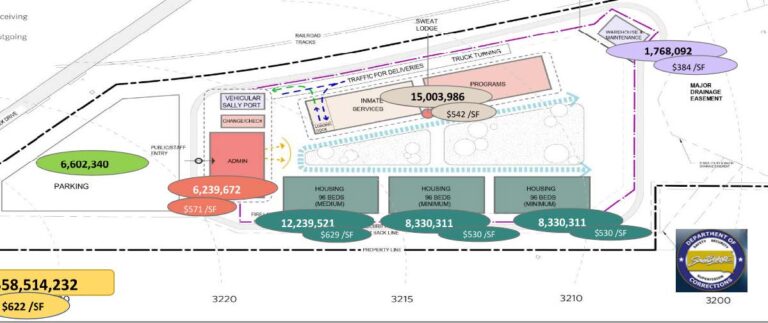
North Dakota Department of Corrections Women’s Master Plan
Our Expertise
The DOCR requested CGL to develop a short-term analysis of the feasibility of converting
the Missouri River Correctional Center from a minimum custody men’s facility to a multi-custody, treatment-focused women’s facility.
The central focus of this study is the main accommodations building of approximately 22,250 square feet. The existing Main Building has the range of spaces that can support a women’s population. This building also includes visitation, medical, and the energy plant.
In addition to the Main Building, in 2016 the DOCR expanded the capacity of MRCC by relocating pre-engineered buildings that had been previously used for pipeline worker housing to establish a Transitional Unit. Inmates assigned to this 36-room building serve as workers in the kitchen, grounds, and maintenance of the MRCC.
The basis for change in the approach to the care and custody of women begins with a vision based on values that recognize that the gender differences between women and men should also be reflected in the programs, services, and facilities.
From the acceptance of a vision, guiding principles can be formulated that inform the type and use of space, whether repurposed or newly created.
Project Details
Bismark, ND
North Dakota Department of Corrections
$1.9 Million
56,720 SF


