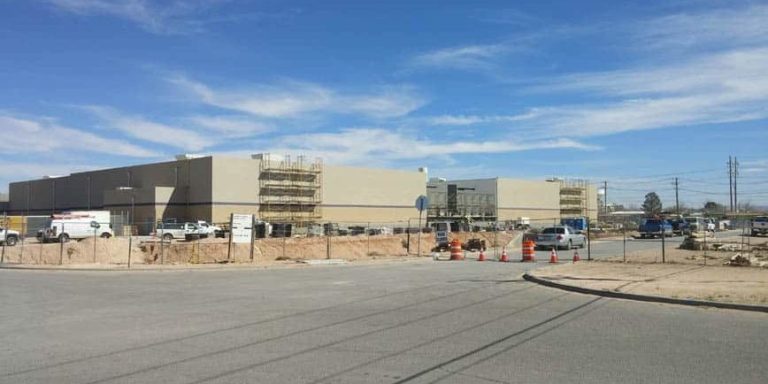
The FAQ of Master Planning for Civic and Justice Facilities
With more than 30 years of experience and more than 75 Master Plans to her name, Chloe Jaco is a distinguished expert in criminal justice planning. In this blog post, Chloe leverages her extensive expertise to address some of the most frequently asked questions about Master Planning for civic and justice facilities. From ideal planning horizons to essential phases and methodologies, Chloe provides valuable insights to help stakeholders navigate the complexities of this critical process.
Master Planning for justice facilities involves a structured approach to future development and maintenance, ensuring facilities meet the evolving needs of the justice system. This process often raises numerous questions among stakeholders involved in planning and execution.
In today’s post, I address some frequently asked questions I’ve come across during my extensive experience leading Master Plans or being involved in the Master Planning process.
FAQ #1 – How far of a lookahead should an effective Master Plan aim for?
Answer: The ideal length really depends on the specifics of the project in question, but overall, an effective Master Plan for justice facilities should aim for at least a 10-year horizon. This timeframe allows jurisdictions to adequately prepare for demographic changes, evolving legal practices, and advancements in technology. Planning over a decade helps ensure that facilities can adapt to future needs without requiring constant, costly modifications. Though 10 years is the minimum, it isn’t uncommon for a Master Plan to look ahead 15 to even 20 years into the future to help a jurisdiction accomplish whatever it is they’re trying to do.
FAQ #2 – What are the main phases of a Master Plan?
Answer: It’s important to apply industry standards across the board, treating everybody equally. In the end, the goal is always to provide clients with a realistic plan that they can implement to help that jurisdiction accomplish whatever it is they’re trying to do – whether it’s a series of projects, one big project, a phased approach, etc. When you drill down to it, an effective Master Plan typically follows a four-phase process:
- Needs Assessment: Determine current conditions and identify deficiencies.
- Facilities Evaluation: Assess the state of existing infrastructure and capabilities.
- Options Development: Explore viable solutions to address identified needs.
- Implementation Planning: Lay out a step-by-step approach to executing the chosen solutions
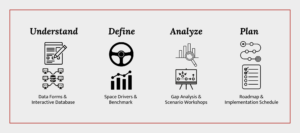
This structured approach ensures a comprehensive evaluation and informed decision-making process. While Master Plans can and will differ in detailed approach for each jurisdiction or client, they all follow the same core thought process – begin by understanding and gathering as much available data as possible; next, define what’s driving the needs and the issues; then analyze where the gaps are; and finally, come up with a recommended plan.
FAQ #3 – How do you determine which facilities are included in the Master Plan and how does that impact the overall project?
Answer: The inclusion of facilities in a Master Plan starts with a thorough inventory and confirmation of all properties under jurisdictional control. This includes understanding each facility’s function, condition, and role within the broader system. A comprehensive list at the start of the project prevents oversight and ensures all relevant facilities are considered in the planning process.
Compiling a comprehensive list of facilities may seem like a simple task, but many times it can prove difficult. It’s an important task to get right, particularly when working with an outside consultant, as a lot of our fee is dictated on the number of participants involved and/or square feet of facility space being considered.
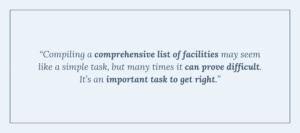
FAQ #4 – What role does stakeholder engagement play in the Master Planning process?
Answer: Stakeholder engagement is crucial in the Master Planning process for civic and justice facilities. A lot of times with these facility Master Plans, we’re working with and gathering input from a range of elected officials and departments, including judiciary members, correctional officers, administrative staff, and sometimes the public. This feedback is vital for understanding daily operational needs, maintaining adherence to the project’s goals and vision, and ensuring the plan reflects realistic and practical requirements.
FAQ #5 – How are facility conditions assessed during the planning process?
Answer: We have a process where we use the facility conditions to help guide our information. We look at the facilities they have and how best to use them.
Facility conditions are assessed through detailed inspections that review structural integrity, compliance with current codes, suitability for the facility’s purpose, and overall maintenance needs. This assessment often involves visual inspections, interviews with maintenance personnel, and review of repair and maintenance records. The goal is to identify any issues that could impact functionality or safety.
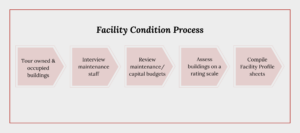
Often, we partner with our in-house facility maintenance division to help us do our facility condition process. It’s a very standard process. They tour the buildings, interview maintenance staff, review their budgets, do visual inspections, and rate certain components and systems – usually on a scale. Sometimes it’s a numbered grading system; and sometimes it’s just “good,” “fair,” “poor,” “replace.”
They compile that information for each facility and use it to develop what we call the “facility profile” sheet, which is a good overview of the major aspects of that building, including its age, its accessibility, all the main building components, and any comments about code or the site. Each profile sheet will usually include pictures as well, to help reaffirm the visual observations.
FAQ #6 – What methodologies/tools are used to project future space needs in justice facilities?
Answer: Projecting future space needs involves a combination of historical data analysis, stakeholder input, and current space utilization studies. Techniques such as creating detailed databases and applying block space standards help in understanding and forecasting space requirements. These projections consider expected population growth, changes in facility use, and technological advancements that may influence space utilization. Below is more information on several of our most important tools used throughout the Master Planning process:
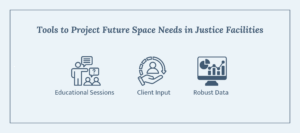
Tool #1 – Educational Sessions that Empower
We have a lot of great, robust tools to do Master Planning projects. One of those tools is providing a thorough education on our Master Planning process through targeted meetings and learning sessions. At the beginning of a project, I always like to do a little session called “Space Terms 101” with our clients or users to help explain the difference between some of our important terminology. There’s what we call the “net square feet,” which is the interior dimensions of a room, and what we call “department gross square feet,” which is a grouping of spaces for a department or a function inside a building. And then, of course, “building gross square feet,” which is the exterior of the building, the sum of all those spaces with circulation, mechanical, exterior skin, etc. A lot of our Master Plans that I do on the county side, and some state levels, focus on that “department gross square feet” because it’s focusing on all the different components and how they come put together.
Tool #2 – Prioritizing Client Input via Stakeholder Engagement Forms and Interviews
Another important tool in our toolbox is our stakeholder engagement form, which goes out to all the departments and offices. We do interviews with them. We try to start getting a database together and really collecting information on what drives their space – is it staff? … equipment? … courtrooms? … jail beds? – everything is unique. Then we go through a process where we confirm what their square feet is today, because that’s the base or the starting point and used to help even benchmark them against themself. After that, we recommend a series of net space standards for them to use. We look at coming up with block space standards to do projections; and finally, we use all this information to create what we call the “profile sheet” that we provide the client.
Tool #3 – Extensive, Robust Data that Provides a Solid Foundation
At the end of the day, the findings and recommendations we can provide are only as good as the information and data available to work with. That’s why one of the most important, if not the most important, tools at our discretion is our immense portfolio of historical agency and facility data. This year is our 50th year in business, meaning our historical data goes back half a century. That’s half a century of data informing our projection tables; half a century of data and insights into space needs, facility conditions, staffing projections, etc. We’re able to use this historical data, coupled with the data from each specific client, to help create detailed, impactful database tables and projections that empower clients to make the best, most informed decisions possible while considering their current conditions and the resources at their disposal.

Have a Question of Your Own?
By addressing these FAQs, jurisdictions and stakeholders can gain a better understanding of the complexities involved in Master Planning for justice facilities. This knowledge facilitates better preparedness and strategic planning, ensuring that civic and justice facilities can adequately serve their purpose over time while adapting to future demands.
Have a question about Master Plans that didn’t make the list? We’d love to hear from you – use the link below to submit your question and get connected with our experts:


