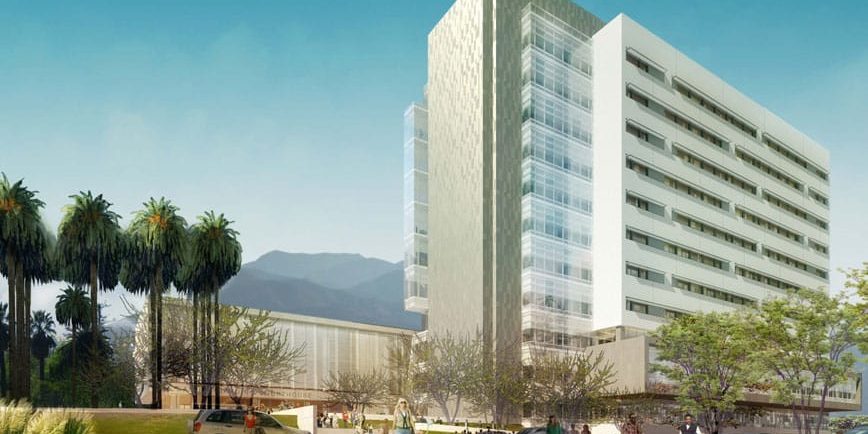
San Bernardino Justice Center
Our Expertise
Our firm served as the courts planning consultant in the planning and design of the new superior courthouse in downtown San Bernardino. We developed the space program, assisted with blocking and stacking organizational diagrams, and advised the designers in the development of the courtroom designs.
Prior to the new courthouse, San Bernardino was underserved by existing facilities, with many courts functions housed in space rented from the County. The State’s Administrative Office of the Courts decided to consolidate most of the courts into one building with additional space for growth to serve the fast-growing San Bernardino County.
Our program called for a 356,000-square-foot courthouse with 36 courtrooms, including criminal, appellate, juvenile, and family courts. The courthouse site commands a central location in San Bernardino within an area of governmental buildings, including San Bernardino’s historic courthouse, which contains the civil court. Certified as LEED Gold, the building is a model for sustainable design and serves as a catalyst for growth in the area of downtown San Bernardino.
Construction Cost: $290 Million
Completion Date: 2014
Awards
- 2014 – Award of Merit, Government/Public Building, Best 2014 Projects – ENR California
- 2015 –Citation Award, AIA San Francisco 2015 Design Awards
Project Details
San Bernardino, CA
San Bernardino County, CA
$290 Million
356,000 SF