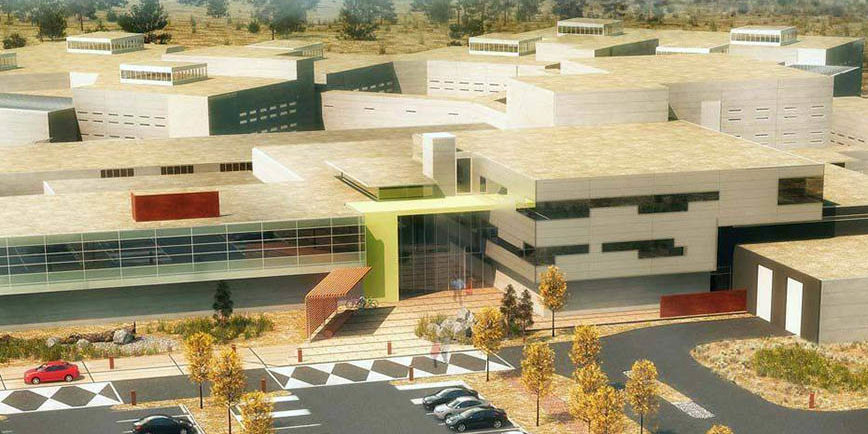
Project
Okanagan Correctional Centre
Our Expertise
The facility consists of two clusters of four living units, and a third cluster of two living units grouped with a segregation unit, a special handling unit and a health care area. Females are included in the third housing pod with an 18-cell living unit. An interim housing unit for 15 inmates is co-located with the Admissions and Discharge component for prisoners needing short-term custodial accommodation. Additional supporting components consist of Admitting and Discharge, Programs, Food Services, Health Services, Segregation, Reception and Visits, Laundry, Security and Central Control, Staff Services, and Administration.
Awards:
- 2017 American Institute of Architects’ Justice Facilities Review
- 2015 Silver Community Involvement Award, CCPPP
- LEED Gold
Project Details
Location
Oliver, BC
Oliver, BC
Client
Province of British Columbia
Province of British Columbia
Budget
$185 Million
$185 Million
Size
315,738 SF
378 Bed Expansion
315,738 SF
378 Bed Expansion
Partners
IBI Group Architects
IBI Group Architects