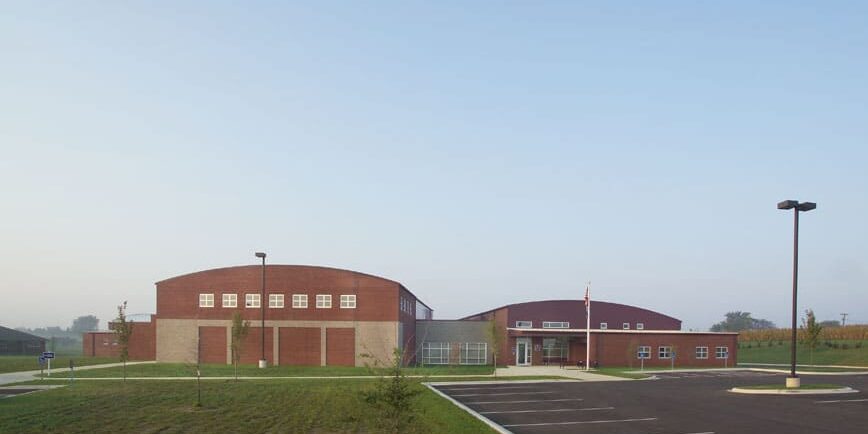
Hardin County Juvenile Facility
Our Expertise
Our firm was contracted to plan and design a 90-bed, mixed population youth facility for the State of Kentucky’s Department of Juvenile Justice. This facility combines treatment and detention populations, the first of its kind in the Kentucky. The challenge was to allow access to shared services by both populations while maintaining a separation of the two at all times, and providing a secure environment for all.
The result is a campus environment. The main detention building, with four 10-bed housing units, includes: detention education, an indoor gymnasium, visitation, health care services, food services, a dining room, a central plant, administration, and intake. It allows for expansion of 20 detention beds with the addition of two housing units.
The treatment population has two cottages, each with two units of 10 beds. Residents have access to dining, health services, visitation areas, and the gymnasium without mixing with the detention population. A separate treatment education building houses traditional classrooms, a computer room, library, and vocational facilities for horticulture and building trades.
Project Details
Elizabethtown, KY
Hardin County, KY
$9 Million