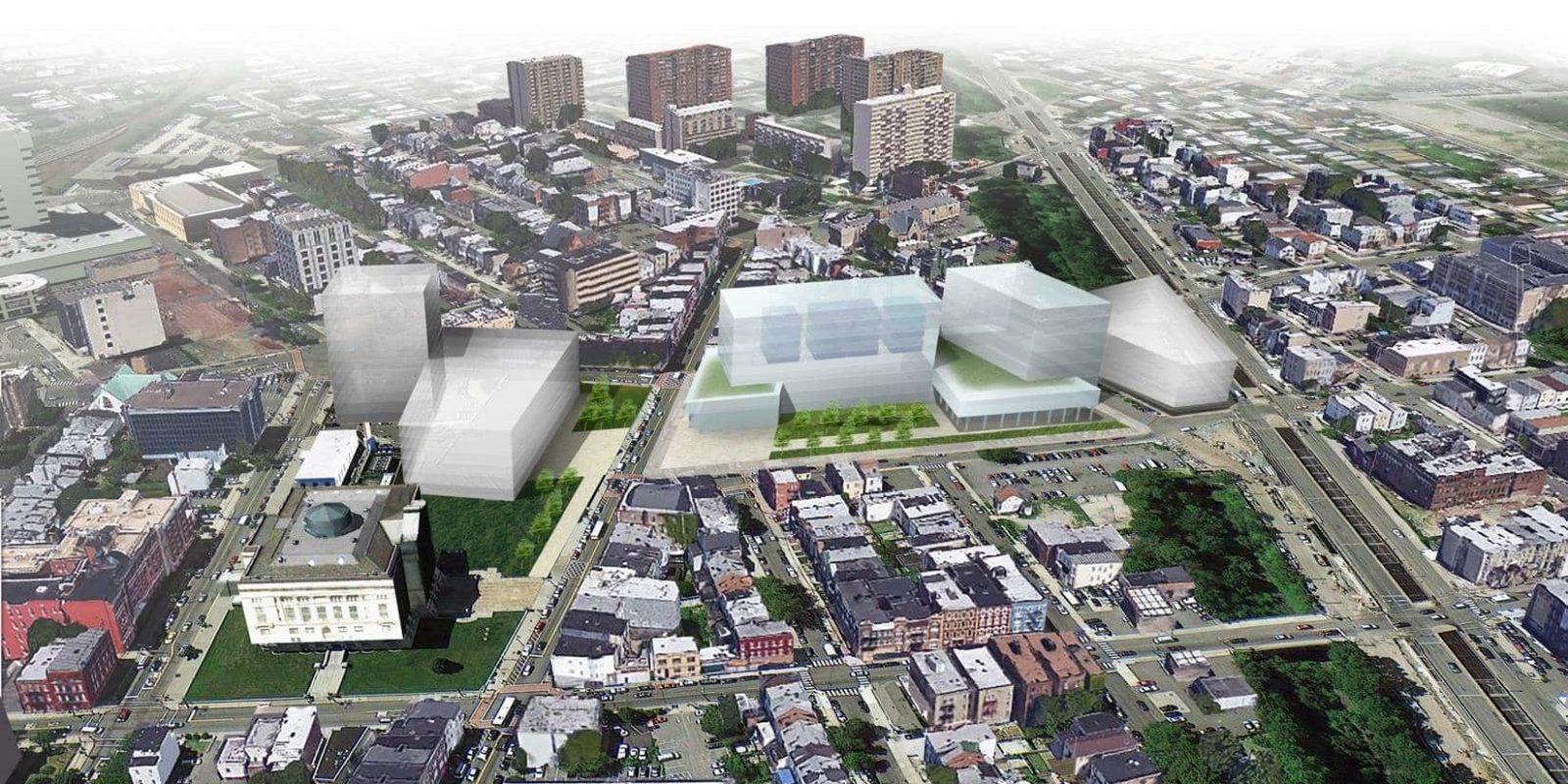
Hudson County Courthouse
Our Expertise
Hudson County currently houses court functions and several county administrative departments in inadequate facilities, located centrally in Jersey City. CGL was tasked with creating a programmatic master plan including space needs for the courts and county agencies; developing options that accommodate those needs; and providing conceptual budget estimates for several options. CGL, working with the county for several studies over the course of 7 years, led the review of the existing conditions of the Hudson County Administration Building, development of a room-by-room program of current and projected space needs for Court and County functions, a calculation of parking requirements, development of blocking, stacking and massing options to test the feasibility of building a new courthouse on the existing site, and provision for a conceptual budget estimate
on all options.
Subsequently, CGL advanced the project by testing the program on a new site of assembled parcels across the street from the current courts and government campus essentially expanding it significantly. This new site required acquisition of parcels from multiple owners, demolition, and the realignment of an existing street.
The option selected by the County calls for a new Criminal and Family court, accommodating 24 courtrooms, and including a parking deck for staff and jurors.
The new courthouse will be a prominent addition to the urban fabric of Jersey City, and be a symbol of the redevelopment of the neighborhood and the city overall. The project will be delivered through a bridging documents and design-build approach.
Project Details
Jersey City, NJ
Hudson County, NJ
$345 Million
400,000 SF
24 Courtrooms