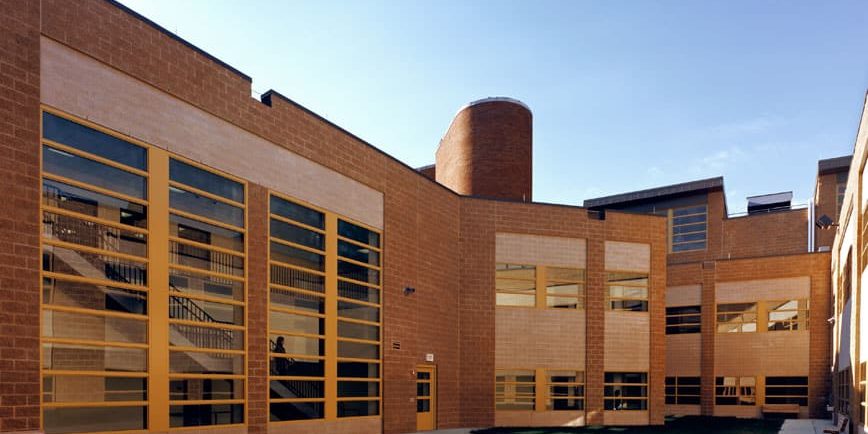
Project
Hartford Superior Court for Juvenile Matters & Detention Center
Our Expertise
Our firm served as an architectural consultant for justice planning and design for the new 84-bed juvenile detention complex and juvenile court facility located in a residential district of Hartford, Connecticut.
Project services included:
- Development of the facility’s functional criteria
- Full space program
- Staffing requirements
- Development of options for organizing space within and between the two facilities (blocking and stacking)
- Providing preliminary cost estimates of each option
- Layouts of proposed family courtrooms and housing pods
The options our firm developed helped address the following issues: public, detainee, and staff circulation within and between the two facilities; a feasible construction phasing plan that would enable the existing facility to remain in operation during construction; and minimizing vertical circulation of detainees within the youth detention facility.
Project Details
Location
Hartford, CT
Hartford, CT
Client
Connecticut Judicial Department
Connecticut Judicial Department
Budget
$18.7 Million
$18.7 Million
Size
58,000 SF
58,000 SF