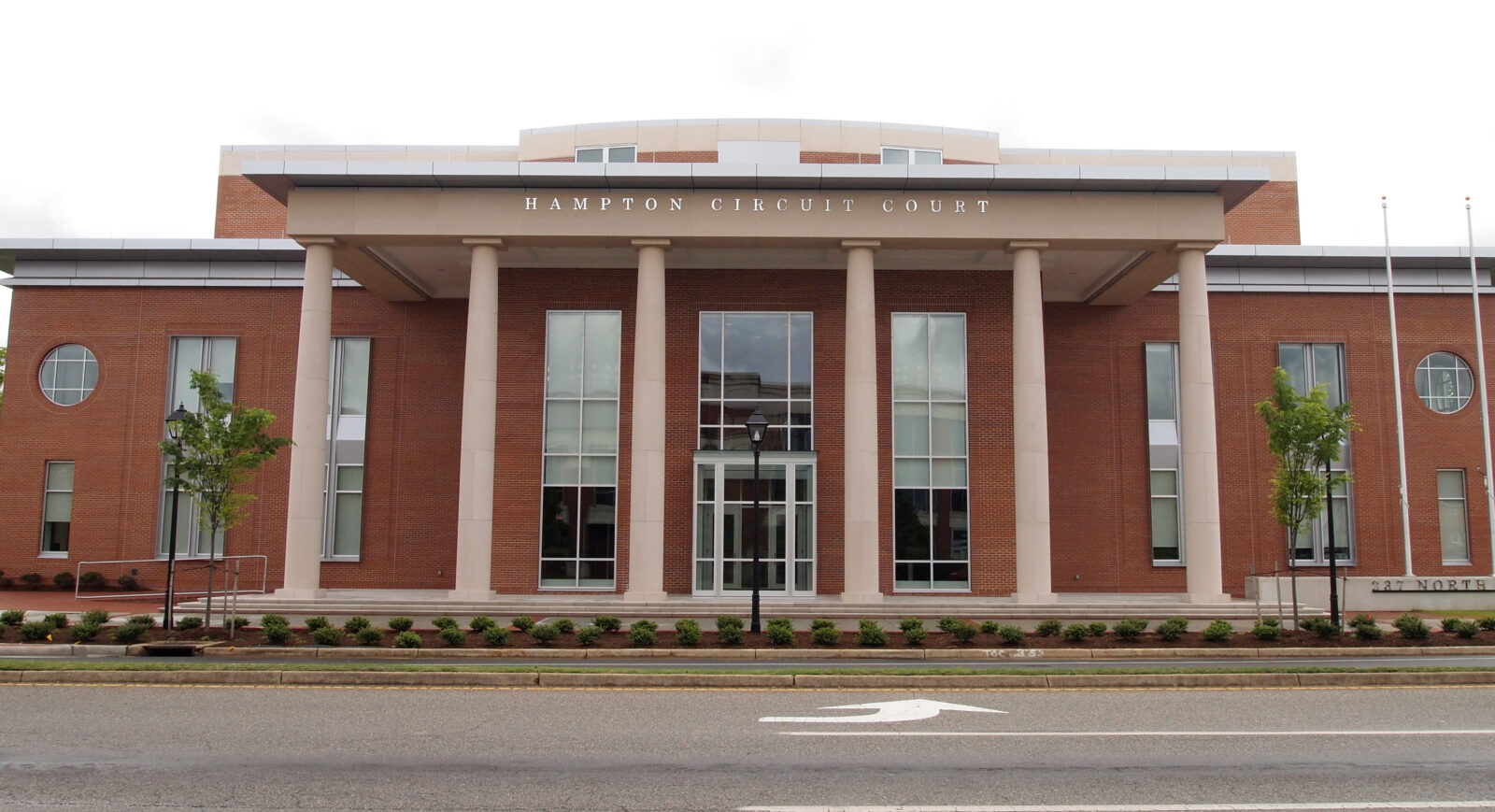
Hampton Circuit Court
Our Expertise
The new $21 million building blends contemporary and traditional elements to communicate a message of openness and accessibility to the users while representing the authority and importance of the Circuit Courts. The three-story building is organized to allow convenient use by the public, with high volume publicly accessed areas located on the ground floor, or accessed by a grand staircase to the second floor. The facility has large window areas to showcase the justice system at work and provide daylight.
The 72,000 sf building places the sheriff and clerk departments on the ground floor, the trial courtrooms and jury assembly room on the second, and the judges’ chambers and hearing room on the third. Circulation is layered from public along the perimeter, with judge and staff circulation to the interior, and prisoner moving vertically from the cellblock on the ground floor up to the courtrooms.
Project Details
Hampton, VA
Virginia Judicial System
$21 Million
72,000 SF