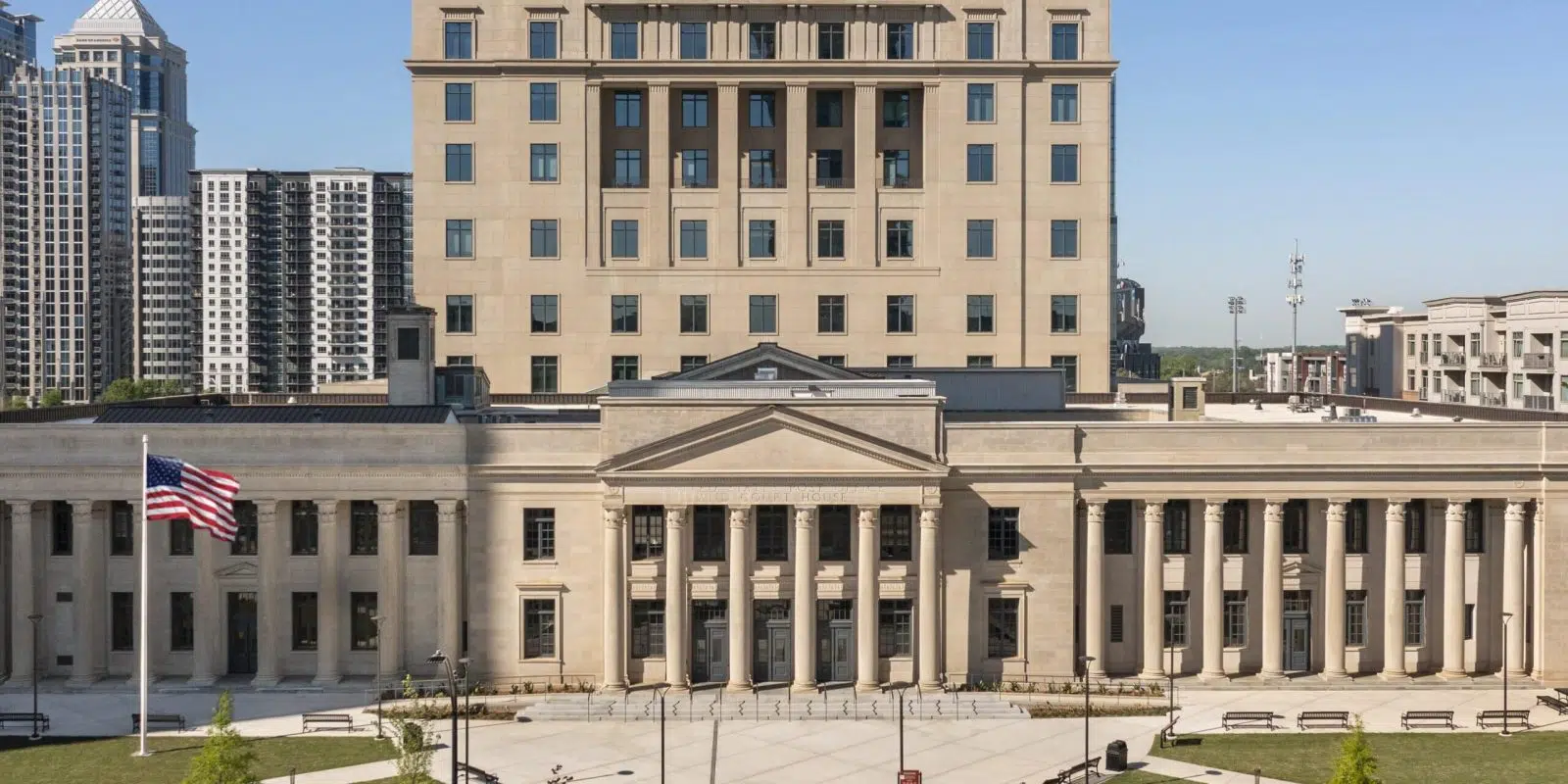
Charles R. Jonas Federal Building & U.S. Courthouse
Our Expertise
Located in Uptown Charlotte, the Charles R. Jonas Courthouse was originally constructed in 1915 as a U.S. Post Office. In 1934, the building tripled in size and eventually became the home of the U.S. Courthouse for the Western District of North Carolina. The design team of Robert A.M. Stern (RAMSA), CGL and Jenkins Peer Architects (JPA) was retained in early 2017 to design an addition and renovate the existing Jonas Building.
The $129 million project includes the modernization of the 121,000 SF existing Courthouse and a 210,000 SF Annex. The project will be phased to maintain court operations during construction. Five District, two Bankruptcy and two Magistrate Judge Courtrooms are housed in the Annex with the existing Potter District Courtroom, for civil litigation trials, remaining in the Jonas Courthouse.
CGL serves as Courts Planner and Lead Design Associate for a majority of the tenant departments remaining in the Jonas Building as well as the U.S. Marshal Service administration and holding area located in the Annex. The renovations within the Jonas Building will upgrade the energy performance, enhance the security features, update technology services and reorganize the space to accommodate flexible, multi-functional rooms serving the long-term operational need.
Project Details
Charlotte, NC
General Services Administration, Region 11
$129 Million
134,438 SF Renovation
198,000 SF Annex
Robert A.M. Stern
Jenkins Peer Architects