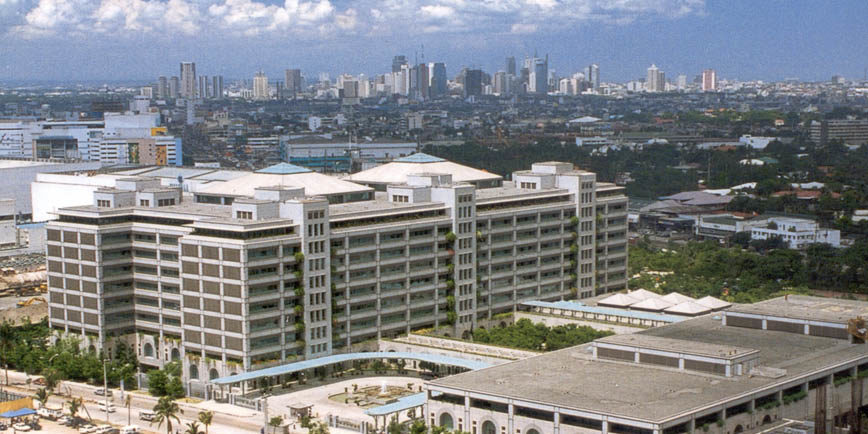
Project
Asian Development Bank Headquarters
Our Expertise
From 2004 to 2014, our firm conducted three different space planning projects for the Asian Development Bank Headquarters in Manila, Philippines. The first project was to determine how approximately 150 new personnel could be accommodated within the structure. Plans included:
- Converting non-office spaces
- Furniture systems in underused areas
- Redesigning elevator lobby open space layouts
- Installing small work carrels
All the space-use plans were filled by 2009, requiring an assessment to justify new construction with hiring 356 additional headquarters staff. CGL analyzed:
- Back-filling existing office and workstation vacancies
- Reorganizing space allocations
- Alternative uses for non-office space
- Renovations
- Outsourcing consultants
- New construction
The construction of a second tower was found to be needed and a design architect was hired shortly after the completion of CGL’s analysis. CGL’s 2013 project developed space allocation plans for the new tower as construction neared completion.
Project Details
Location
Manila, Philippines
Manila, Philippines
Client
Asian Development Bank
Asian Development Bank
Size
551,500 SF
551,500 SF