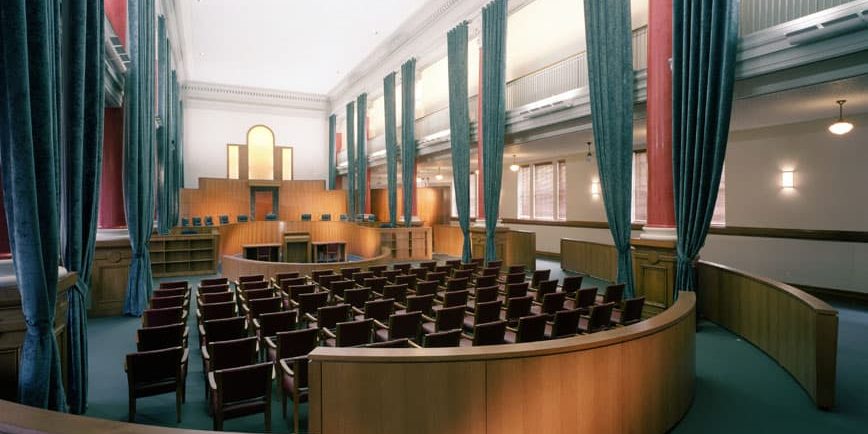
Connecticut Appellate Courthouse
Our Expertise
Built in 1913 as an insurance company headquarters, the adaptive re-use of the Connecticut Appellate Courthouse in Hartford re-establishes the landmark building’s dignified presence while expanding its role. The formal focus of the main courtroom – with its curving bench for as many as 11 judges – is the attorneys’ presentation podium within the dramatic colonnaded hall. On the second story of the 48,750-square-foot building, judges’ chambers, clerk’s space, and conference rooms frame the two story main space that forms the focus of the Appellate Court’s activities. This organization highlights the nature of appellate proceedings with its emphasis on oral arguments and questioning of attorneys by the judges sitting as a group en banc.
The rich Corinthian columns and uncovered historic window behind the judges’ bench resonate with the updated structural and decorative elements, establishing an architectural connection between established and modern forms that reinforces the court’s dynamic relationship to both precedent and innovation.
Recipient of a 2008 American Institute of Architects (AIA)/Academy of Architecture for Justice (AAJ) Merit Award and 2006 Hartford Preservation Alliance Award.
Project Details
Hartford, CT
Connecticut Judicial Department
$5.5 Millions
48,750 SF
Alfred Benesch & Company
Building Conservation
BVH Integrated Services