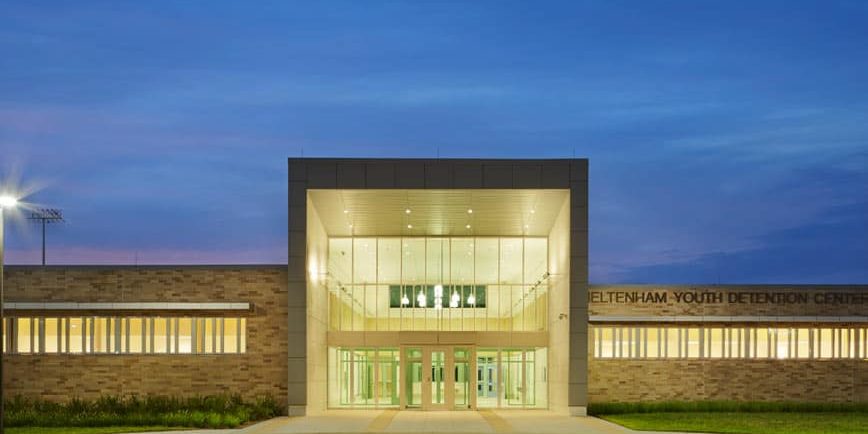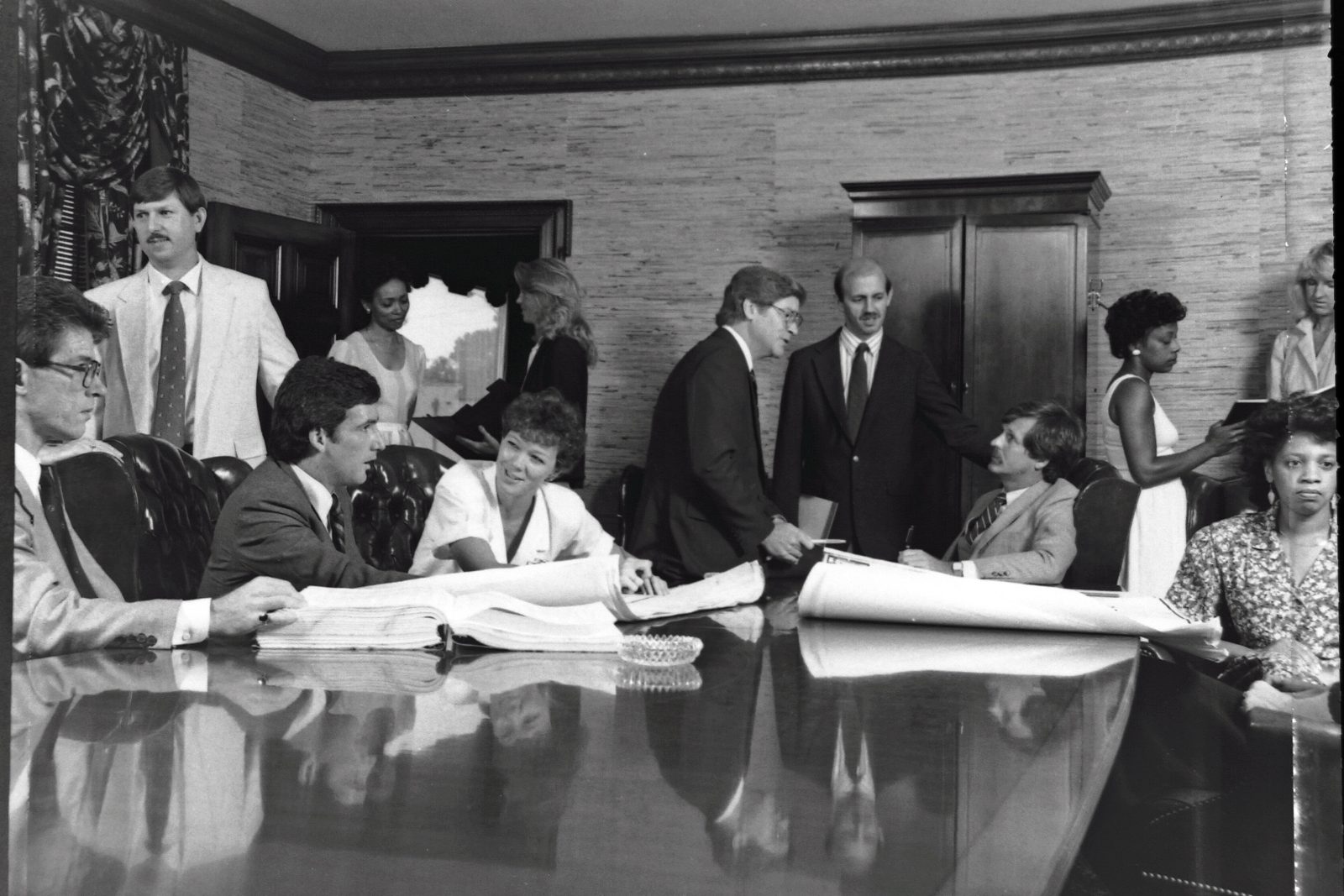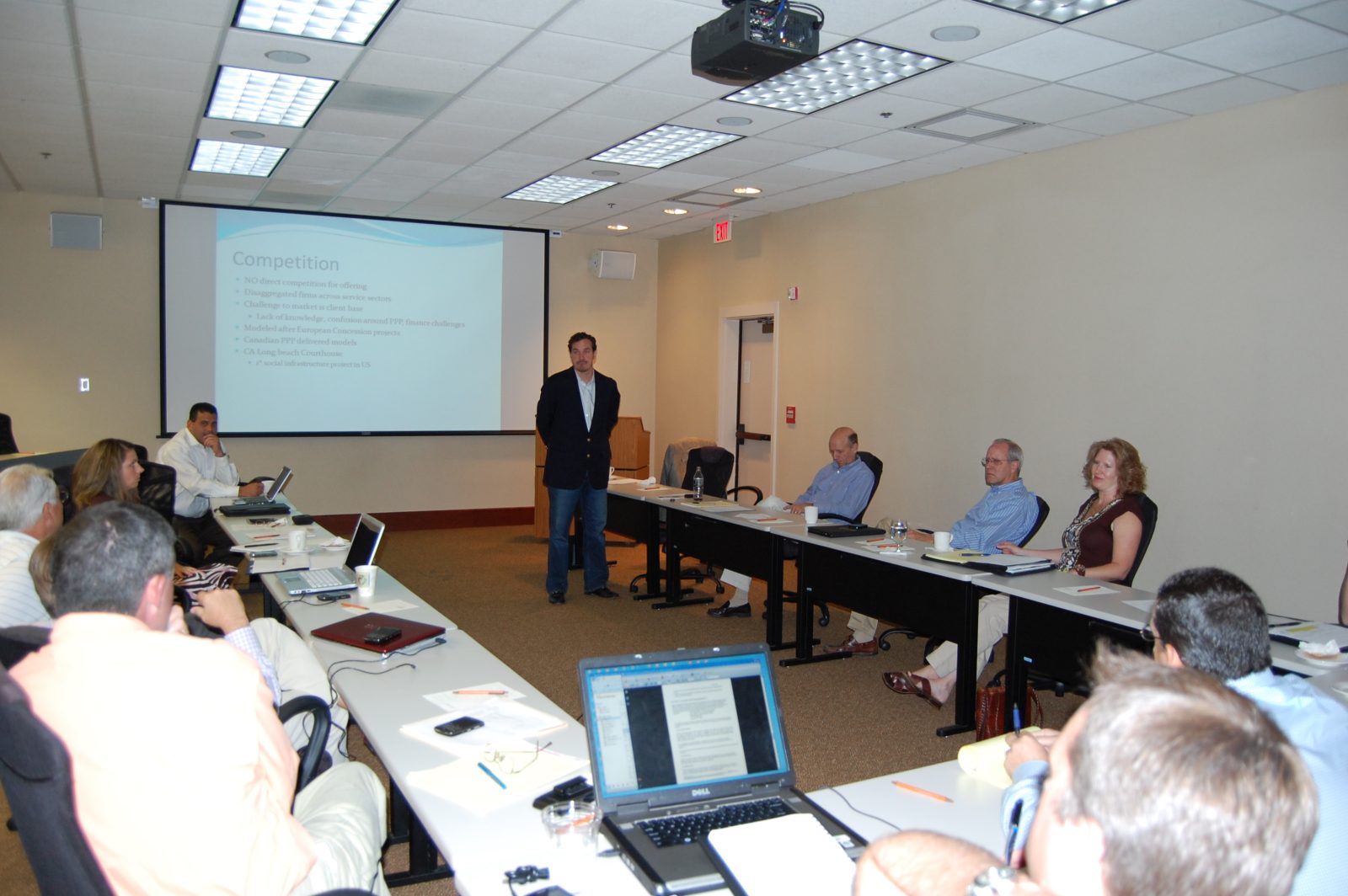
Cheltenham Youth Detention Center
Our Expertise

The Joint Venture Design Team of Grimm+Parker Architects/CGL Design Team was commissioned by Maryland Department of General Services (DGS) to design a new Youth Detention Center in Cheltenham, Maryland. The 92,000 GSF facility provides housing, somatic and behavioral health, educational, recreational, and support space for the 72 male youth held by court order.
The new detention center is designed to replace the aging and inefficient existing campus of buildings on adjacent land. The new facility will operate under the direct supervision model, which places youth workers and security staff within the housing and program areas among the youth with the goal to improve outcomes.
The design and layout of the site is a response to several key goals of the project. As a good neighbor, the facility presents a non-institutional face to the community and the public, and the security fencing visible from Frank Tippett Road adjacent residential properties is minimized.
Direct Supervision has many implications on the design and layout of the facility. The Plan Concept is defined by gently curving corridor running in an east to west configuration with six individual housing units and the gymnasium ringed on the north side of the main corridor, and the building support and programming on the south side of the corridor. All major corridors are 10 feet wide, to facilitate more freedom of movement of groups passing each other on the way to programming and group activities. Movement and routine are essential to improving behavior within the facility. Good sight lines and wide angles are required both the ensure security, and foster feelings of safety among both the youth and the staff.
Project Details
Cheltenham, Maryland
Maryland Department of General Services (DGS)
$48 Million
92,000 GSF
Grimm+Parker Architects
Turner Construction


