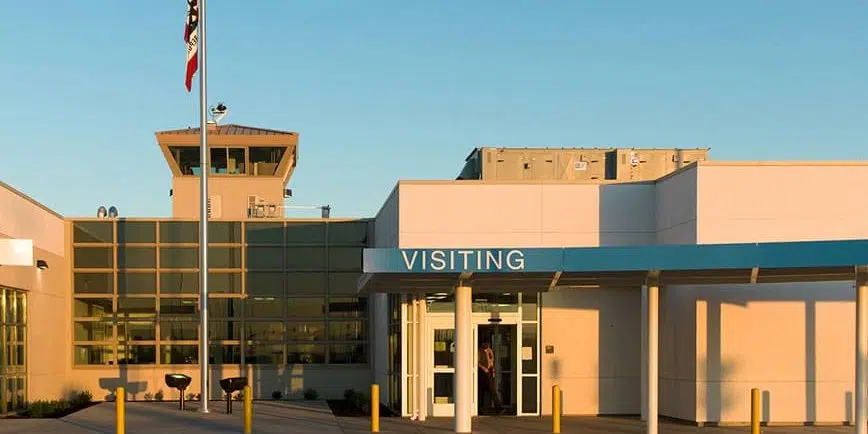
California Health Care Facility
Our Expertise

The new centralized facility makes it possible to provide better levels of care to inmates requiring full time access to health services as well as to those requiring regular, periodic treatment and observation. The centralized facility makes it possible to significantly reduce the cost of services while improving the level of care. New approaches for housing, treatment, and programs were developed in collaboration with representatives of the California Department of Corrections and Rehabilitation (CDCR) and prison healthcare delivery experts from around the US.
The new facility is campus-style single story building layout, with a 300,000 SF diagnostics and treatment center at its core. The diagnostics and treatment center contains labs, pharmacy, examination and treatment rooms, dialysis clinic, and therapy rooms. An administrative services building contains visiting spaces, parole hearing rooms, and staff services areas. The core buildings are flanked by specialized inmate-patient housing units. The housing units range in size from 30 to 100-beds.
The facility is surrounded by a typical CDCR secure perimeter system which includes a lethal electrified fence with guard towers and controlled entry points. CGL provided master-planning, functional and architectural programming services, site planning, and design criteria services for a fast-track design-build project delivery method. CGL coordinated the operational and facilities planning program to develop a centralized prison health care facility that provided for “minimum constitutional access to care.” The new facility has made it possible to greatly improve health and mental health services at a significant reduction in annual operating costs.
Awards
- 2014 – DBIA National Award of Excellence, Healthcare
- 2014 – Silver Award, Building Design + Construction Magazine
- 2014 – International Partnering Institute Award
- LEED Silver Certification
Project Details
Stockton, CA
California Department of Corrections and Rehabilitation
$750 Million
1,200,000 SF
Clark Construction Group
McCarthy Construction