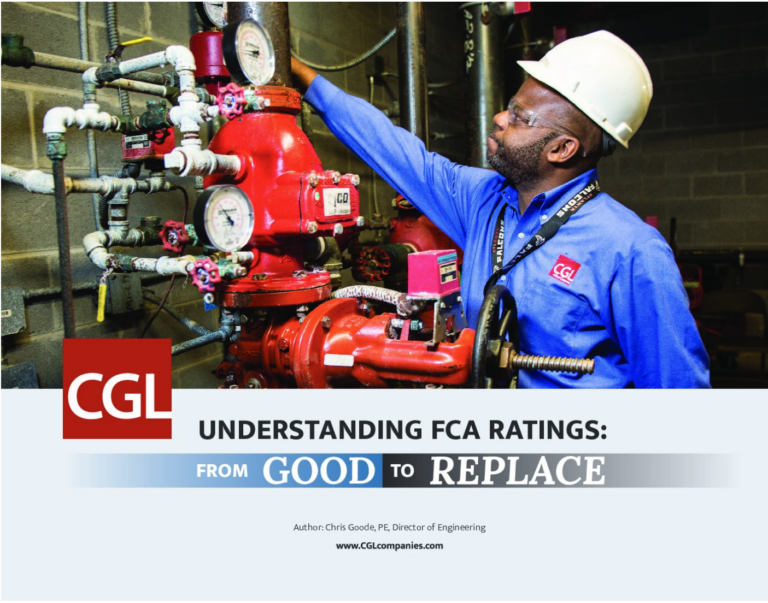
Modular Cells 101: Benefits, Weaknesses, and Key Considerations for Use in Correctional and Detention Facilities
Over the decades, demand for efficiency and cost-effectiveness in criminal justice infrastructure has led to a significant shift in how correctional and detention facilities are designed and constructed. Traditional construction methods, such as masonry and cast-in-place concrete, while durable, often proved to be time-consuming and subject to delays due to weather and other site conditions. In response, modular precast concrete cells have emerged as an innovative solution that is reshaping the landscape of criminal justice facility construction. In this blog post, we will take a deep dive into what modular precast concrete cells are, how they work, and the key benefits and challenges they bring to the table.
What Are Precast Concrete Cells?
Precast concrete cell modules are essentially large, monolithic castings of high-strength concrete that are manufactured off-site in a factory environment. These modules are designed to serve as structural building components that can support multi-level floor and roof construction when erected on-site. A precast concrete cell typically consists of the walls, ceiling, floor, mechanical chase, and sometimes even integrated furniture and fixtures—all cast as one continuous unit.
The concept of modular precast cells began during the corrections construction boom of the 1990s when general contractors sought more efficient, cost-effective alternatives to the traditional methods of building correctional housing. By casting these units off-site while foundation work is taking place, construction projects can benefit from a streamlined timeline. Once the foundation is ready, the precast units are delivered and erected on-site, reducing the overall construction duration significantly.
Typical Types of Precast Modules
Modular precast concrete cells come in a variety of configurations, allowing for flexibility based on the project’s specific needs. Below are some of the most common types, including the upside and downside of each:
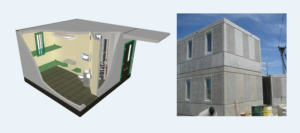
Front Chase Module
1. Front Chase Modules: A traditional module configuration consisting of cells and an integral mechanical chase, with the chase typically located adjacent to the dayroom wall. Access to the Mechanical Electrical and Plumbing (MEP) chase is through an access panel cast into the dayroom wall. The back wall of the cell module is typically exposed to the exterior of the building. This back wall will be cast with integral insulation and a detention window allowing important daylight into the cell. The modules can be configured in double cell modules consisting of two cells and an MEP chase or as quad cell modules consisting of four cells and two MEP chases.
- Upside: Commonly found in large state and federal facilities, these modules are preferred when the facility design uses a campus approach, where the housing units are their own structures spread out across the project site connected to support buildings via corridors.
- Downside: With this type of module, MEP maintenance must be approached from the dayroom area.
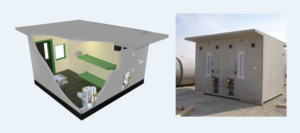
Rear Chase Module
2. Rear Chase Modules: This configuration consists of cells only, with the front of the module facing the dayroom and the mechanical chase located at the back of the module. As with front chase modules, configurations of double cell or quad cell modules can be utilized.
- Upside: Typically found in county facilities where you will have multiple types of housing under one roof. The largest benefit of this type of module is that the chase area can be accessed without entering the dayroom.
- Downside: It can be difficult to get sufficient natural daylight into the cell and typically requires large, glazed openings on the dayroom face of the module, which can be costly.
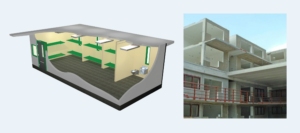
Dormitory Module
3. Dormitory Modules: These modules are designed to accommodate more than two inmates, are typically rear chase modules, and are often configured with separate sleeping and lavatory areas. Dormitory modules are typically not the only type, nor the largest quantity of module used on a project. Because of this, manufacturers will often try to utilize molds for other types of modules to produce a dormitory module. This can be accomplished by blocking off cell demising walls within the module to create a larger space.
- Upside: The manufacturer’s approach explained above may save the cost of fabricating new molds.
- Downside: The larger nature of these spaces is often restrained by manufacturing and/or logistical parameters, presenting some challenges in terms of space optimization. It may not be the most efficient use of space – therefore cost analysis should be considered when looking at this type of module.
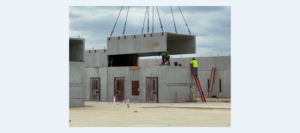
4. Mechanical Plenums: These horizontal MEP chase modules are usually located between floors (on multi-level structures) and/or at the top of the mezzanine module at the roof level. These modules are typically not finished or outfitted. The module consists of a dayroom wall, exterior or rear chase wall, and a top slab creating a profile of an upside-down tub shape.
- Upside: Mechanical plenums are typically used at levels between floors, where they are almost a necessity to allow for continuous module erection. They can be erected quickly and are typically used when speed of construction is preferred.
- Downside: The challenge with this type of module is logistics. Because of their large size and configuration, they can be costly to ship from an off-site manufacturing plant.
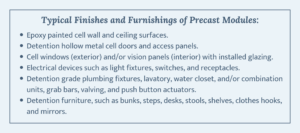
Benefits of Precast Concrete Cells
Let’s review some of the benefits of this construction method:
- Speed of Construction: One of the standout features of modular precast cells is the speed at which they can be produced and installed. Since the modules are manufactured in a controlled environment off-site, the construction timeline is drastically reduced. Modules are typically set up on-site at a rate of 15 to 20 modules per day, allowing for typical housing units to be erected within a week.
- Structural Capacity: Precast cell modules can serve as structural components for multiple floors, walls, and roofs. This means the modules not only act as individual units but can also replace other structural elements like columns and beams, leading to a more streamlined design and reduced overall construction costs. By removing the need for additional column and/or beam structures to support mezzanine walkways and potentially reducing floor/roof spans, precast can also contribute to cleaner dayroom space.
- Security: The monolithic nature of the precast concrete means that there are no joints or seams that could weaken the structure. The use of high-strength concrete reinforced with steel results in a highly secure barrier, which has been tested and proven for over 30 years in the correctional environment.
- Durability and Life Safety: Concrete is known for its resilience to fire, corrosion, and other forms of wear. Precast modules are not only incredibly durable but are also resistant to the challenges of long-term use, making them a solid choice for correctional facilities where security and life safety are top priorities.
- Cost Efficiency: Precast modules can be a highly cost-effective solution, particularly for large-scale projects. The initial costs of setup – including forms/tooling and mobilization of people and equipment – is significant, but with a large quantity of cells (typically 200 or more), the cost of producing and assembling these units becomes much more economical compared to traditional methods.
Weaknesses to Consider
While the benefits are undeniable, there are also challenges to consider with precast concrete cells, such as:
- Module Configurations – The molds used to cast the modules are not easily changed for different geometric configurations. Depending on the module variations, additional molds may be required, which can add significant cost. This can also create a situation where cell spaces are forced into a geometric shape which may not be optimal for its intended purpose to limit the number of molds used on a project.
- Module Stackability – It’s most efficient when modules are stacked from a slab on grade/foundation in a consistent layout throughout the entire height of the building. This can create some issues on multiple level structures, where housing units/module types may need to change from level to level.
- Weight and Seismic Considerations: The heavy nature of precast modules can be a concern, particularly in areas prone to seismic activity. The weight may require more significant structural connections to prevent uplift.
- Project Size Limitations: Because the mold and set-up costs are so high, precast modules are often not cost competitive on small projects with less than 200 cells. There are cases where precast could be considered on smaller quantity projects, but the cell configurations would need to match molds currently used in production and the project would need to be geographically close to the manufacturing location.
- Limited Competition: Currently, there are only a handful of manufacturers in the U.S. with relevant experience in precast concrete cell production, which can limit options for project bidding.
- Logistical Challenges: When modules are produced off-site, they will require transport by tractor trailer, rail or both. Each method of transport has its own parameters on sizes and weights, which will be imposed on the module design. The distance from the manufacturing location to the site will also have a significant effect on the shipping duration and cost. On-site casting can mitigate some of these logistical issues but comes with its own set of challenges, including site accessibility and the need for specialized equipment.
Project Considerations
Now that you’re aware of the benefits and weaknesses of going the precast route, it’s important you have the full picture before diving in. When considering precast concrete cells for your next project, several factors should be weighed in your decision:
- Quantity and Repeatability: For precast cells to be a cost-effective solution, there should be a large enough quantity—typically 200 or more units—where the initial cost of molds and setup can be offset. Additionally, the modules should follow consistent geometric shapes for efficiency.
- Location and Manufacturer Availability: The location of the project will play a significant role in the feasibility of using precast concrete cells. Proximity to a manufacturer’s plant and the accessibility of the site for transport or on-site casting are crucial factors. Ask yourself: “Is there enough room to cast on site for a mobile manufacturer? Can the site support the crane and truck traffic to support installation?”
- Scheduling and Site Coordination: Module production will be limited to the number of molds used on the project. Typically, you get one casting per mold per working day. Keep in mind, you will lose production days with mold changes to produce different types of modules. Because molds are costly, it is a balancing act utilizing the right number of molds to suit the project schedule.
The success of a precast cell-based project depends heavily on early coordination between all stakeholders. Module production often needs to begin before site work is complete, and site preparation must align with the delivery and installation schedule.
Looking Ahead
In our next post, we’ll dive deeper into how to best integrate precast concrete modules into a project from the design phase through to the construction phase. We’ll explore key strategies for coordinating between the design team, manufacturers, and contractors, as well as best practices for module installation to ensure the highest level of quality and efficiency. If you’re considering modular precast for an upcoming correctional or detention facility, understanding the nuances of integration will be critical to the success of your project.
Stay tuned for the next installment of our blog series, where we’ll continue to explore the world of modular precast concrete and its transformative impact on justice facility design and construction.



