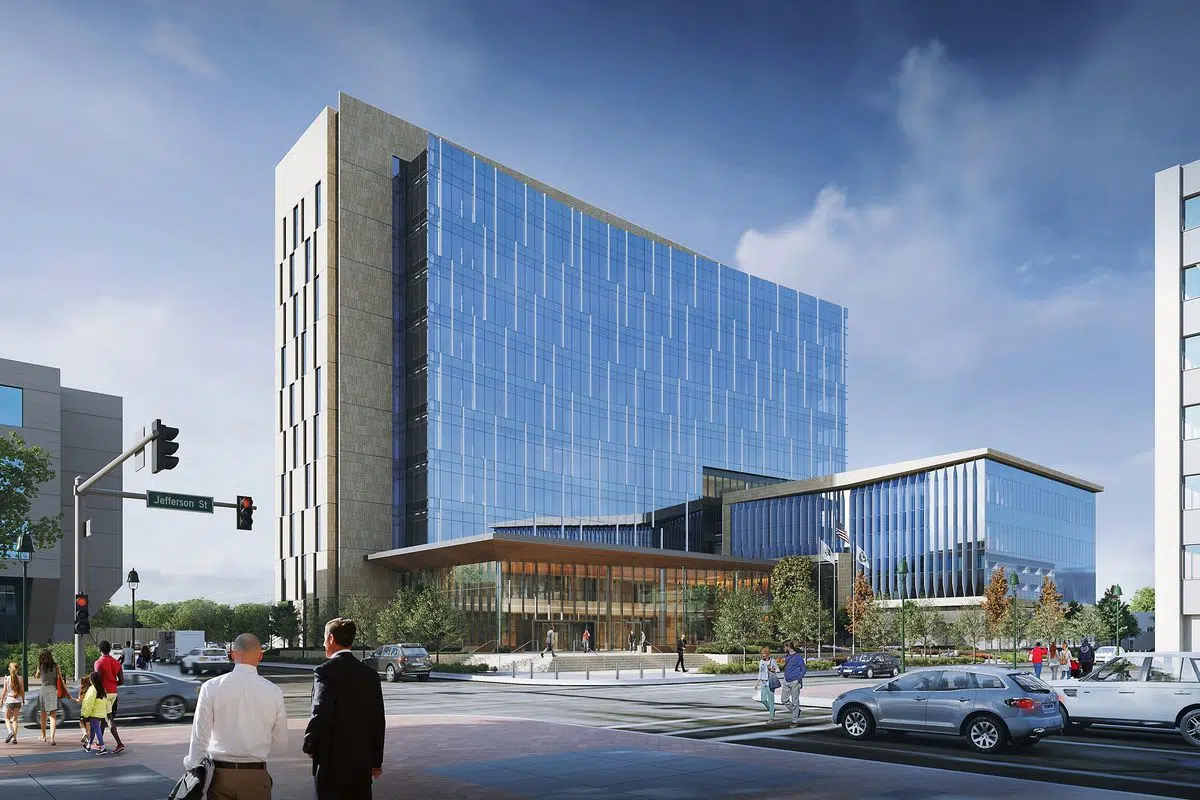
New Will County Courthouse Holds Ribbon Cutting Ceremony
The new Will County Courthouse in Joliet, Illinois celebrated its grand opening through a ribbon cutting ceremony on Friday October 9. Around 100 Will County politicians attended and safely participated in the ceremony to honor a new beginning for the County.
CGl developed an architectural program for the primary court components of Will County using the Will County Facility Needs Analysis completed in 2010 and the Will County Master Plan completed in 2011 as the basis.
The new facility accommodates 38 courtrooms serving criminal, civil, family, traffic, and special proceedings caseloads. The ten-story tower is composed of four court floor plates complete with judges’ chambers and jury deliberation suites. Disabled accessibility is integrated into the circulation corridors adhering to universal design principles. Court agency space accommodating outpost offices for the State’s Attorney, Adult Probation, Law Library, and Sheriff are located in the four-story wing, positioned perpendicular to the tower mass. At ground level, the light-filled public lobby with direct access to jury assembly, traffic court and the Circuit Court Clerk public service area is expressed as a temple to social equity and open access to justice.
Click here to learn more about the new Will County Courthouse and the ribbon cutting ceremony.