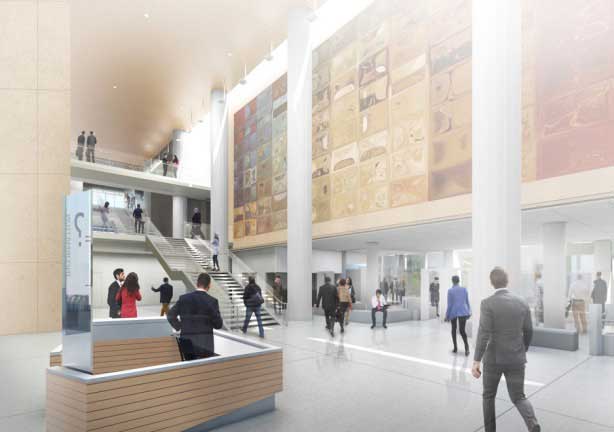
Designing a Better Justice Experience: Multnomah County Central Courthouse Project
Following decades of county-state funding gridlock, approval of the new Multnomah County Courthouse was finally granted in 2016. The county and state will split the costs of the $320 million building replacement project, which is on-track to be completed in December 2020. The Multnomah County Courthouse is a collaboration between CGL, Portland-based lead architect and design firm, SRG Partnership, and the Portland-based general contractor Hoffman Construction Company.
There are three main goals for this project, which include improving the public justice experience, expanding interior security and safety measures, and upgrading the building’s seismic resistance capabilities. The new layout of the courthouse will allow for more consistent traffic flow, increased capacity for 44-54 courtrooms, more efficient queueing areas, as well as separate spaces for judges and courthouse staff.
Just as impressive as the layout is the courtroom’s strategic location and interior design. Located on a riverbank that serves as the gateway to downtown Portland, the new courthouse is energy-efficient and is slated to earn a LEED Gold certification. The interior design features a grand, central stairway that can be seen through double-height glass, providing the public with breathtaking views of Mt. Hood. The new courthouse will also greatly save on overall energy costs thanks to rooftop solar collectors and gradient concrete slabs that will regulate the building’s heating and cooling. Finally, an exterior garden area will bridge the Multnomah courthouse with the historic Jefferson Station building.
Read more about what drives the design of the new Multnomah County Central Courthouse inCorrectional News’s interview with justice design experts April Pottorff, FAIA and Frank Greene, FAIA: