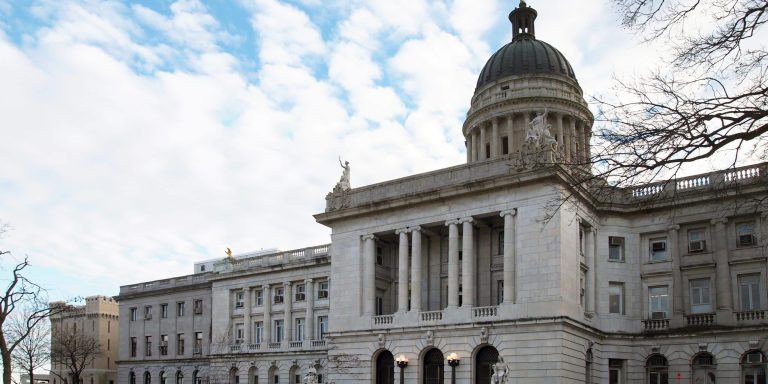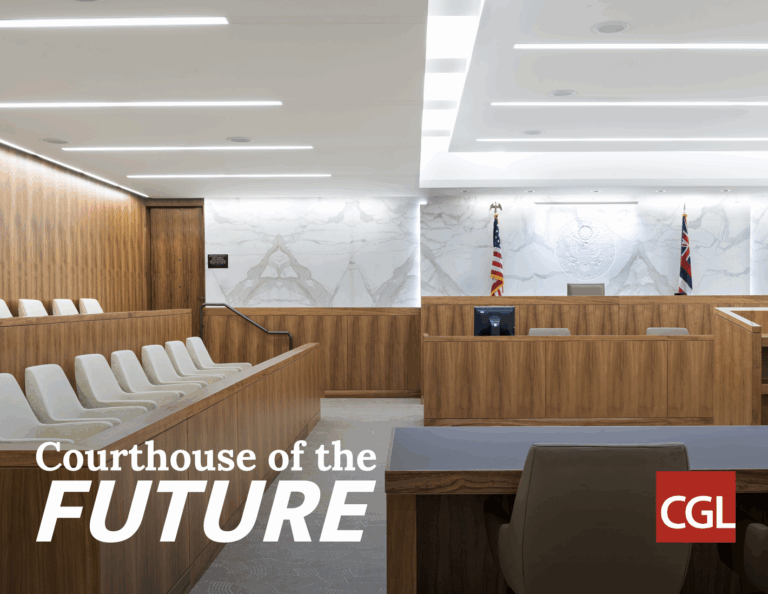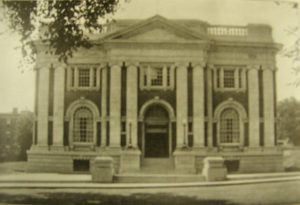
Adaptive Reuse of Old Buildings for New Court Functions
The expectation that courthouses will be iconic structures distinguished by their civic prominence, and with a grandeur befitting their elevated place in the public mind suggests a convergence with adaptive reuse of heritage structures that have outlived their original purpose. This can be true for prestigious National Register landmark structures, for buildings notable for their historic significance more than aesthetic appeal, or even older buildings that are well suited for public convenience including adequate parking.
A key imperative of siting a new courthouse is proximity to the existing civic district, for significant advantages for the public, for the legal community, and for the urban vitality of the civic district. Few undeveloped sites may exist in these districts, however, many of which may contain existing and landmarked structures. In many cases, the fit between the features of a protected heritage building and the demanding functional program of a courthouse is unable to be bridged, but in certain cases, cleverness and flexibility may be employed to deliver a successful outcome.
Appellate Court, Hartford Connecticut
A classic match of civic presence and judicial prestige is the Appellate Court for the State of Connecticut. An intermediate court established in the 1980s to speed appeals of the trial courts, it was lodged on the attic floor of the Hartford Courthouse and had little public identity, with facilities that were inadequate to its busy docket. The State had acquired a building on the Hartford Green that was originally built in the early 20th century as the home of an important insurance company. Over the years, the noble neo-classical structure had been used as a government office building, and suffered from antiquated building services, haphazard renovations, and deterioration of its historic features.
Aside from the Palladian revival front façade, the building was most notable for its grand insurance hall, colonnaded with two-story Corinthian columns, with administrative clerks on a 6,000-square-foot floor below, and their managers on a flanking mezzanine above. The challenge of placing a courtroom for appellate proceedings within this space was considerable, as the space was both too large and too small, with a courtroom program of only about 2,400 square feet, to be fitted within the large floor, and a judge bench capable of seating up to 15 judges to be located in the narrow space between the rows of columns.
CGL’s solution was to insert a series of low walls within the large space defining space for the judges’ bench and the spectator seating area, with a focus on the attorney podium where oral arguments were delivered. Providing ADA accessibility, proper acoustic and lighting performance, and insertion of central air conditioning and heating within the historic volume required close coordination between the architects and their engineering consultants. The upper mezzanine was separated from the courtroom below by minimally detailed etched glass panels, to become the offices for legal research attorneys.
The process of discovery in investigation of the historic resources of the original structure revealed an original Palladian window that had been covered over during earlier renovations and additions. The designers re-opened the window, located behind the new judge bench, and commissioned a glass artist to provide glass and lighting for the opening under the percent for art program. The building masonry was cleaned, repaired and repointed, provided with state-of-the-art building services, and a new entry forecourt. The major intervention permitted by the State Historic Preservation Office was carving Appellate Court into the frieze of the main façade, indicating that this was to be the permanent home of the Court.

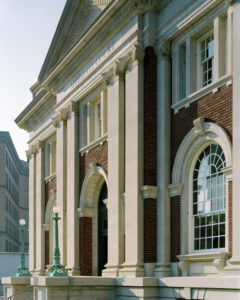
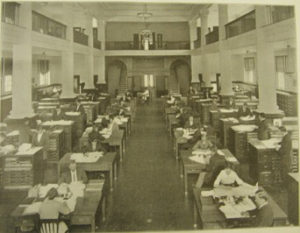
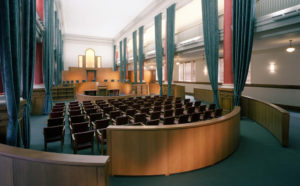
Multnomah County Central Courthouse, Portland, Oregon
A very different relationship between finding new life for a landmark structure and meeting the needs of the court drove the design for the Multnomah County Courthouse, now under construction in downtown Portland, Oregon. One quadrant of the site for the 450,000-square-foot program was occupied by the original power station for the streetcar system in Portland, known as Jefferson Station. The 12,000-square-foot, early-20th-century structure was notable for its role in modernizing the City’s infrastructure and for being an early reinforced concrete structure; but as a simple industrial building, was not aesthetically significant.
The square 200-by-200-foot blocks characteristic of Portland make for a lively pedestrian experience, but make fitting a large courthouse program onto the site a challenging proposition, particularly where one quadrant has a three-story landmark building. The solution proposed by SRG Partnership and CGL, was to align the floors between the new and old buildings, making a seamless experience for the public, while taking full advantage of some dramatic original features that had survived numerous renovations. The high bay original transformer room still included a large industrial crane that will be retained as a memory of its original purpose.
The restored Jefferson Station building, designed by Petretti Studio, is fully integrated with the new 17-story courts tower, as the first three floors are the location of the high public contact portions of the courthouse, connected by a prominent public stair in the open atrium. Security screening, the public service counter, clerk offices for the various courts, high-volume courts, legal resource center/law library, court child care, jury assembly, and a café are all accessed from this easily navigable space. The Jefferson Station’s identity as a heritage industrial structure is preserved by making it the home of the high-volume courts (small claims, landlord tenant, and traffic) and utilizing the large original high bay space as the location for an innovative alternative approach to conferencing and settling minor matters outside the courtrooms.
The necessity of an L-shaped plan for the tower, the result of the footprint of the Jefferson Station, was turned into a significant asset, resolving the conflict between the judges’ desire to have immediate access to their courtroom and the efficiency of a collegial arrangement of judges’ chambers. Placing four courtrooms along the long leg of the site, and a five-chamber suite on the short leg, allows all of the judges convenient access to all of the courtrooms should they need a larger spectator area, additional technology capability, or an accessible bench. This arrangement also means that public access to the chambers suite is directly off of the elevator lobby, with a common reception counter – a significant improvement in public service over separate chambers reached through long corridors.
The urban benefit of preserving a historic three-story building in a district where full-block, 20-story towers have become the norm, is evident in maintaining a sense of human scale and variety of incident in the streetscape. The cues from this structure carry forward into the development of the public entry sequence into the tower, where the “solid” three-story block of Jefferson Station is mirrored in the clear glass-fronted atrium “void” visible on approach to the entrance, and then becoming the unifying element of the public experience in moving through the building to the desired destination. The public spaces such as the café, jury assembly, and the court waiting areas are oriented toward the dramatic views of the Willamette River, the riverside park, and snowcapped Mt. Hood in the distance. An expression of the values of Multnomah County, the new central courthouse should ennoble the people that it serves, who come there seeking justice.
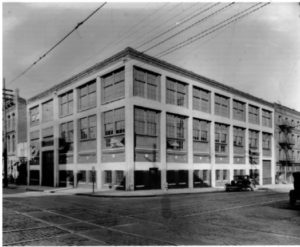
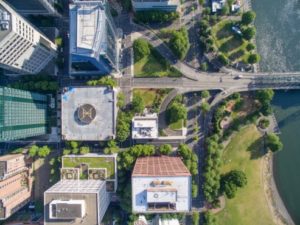
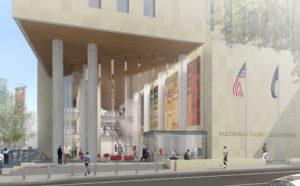
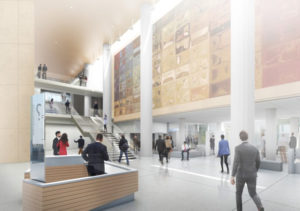
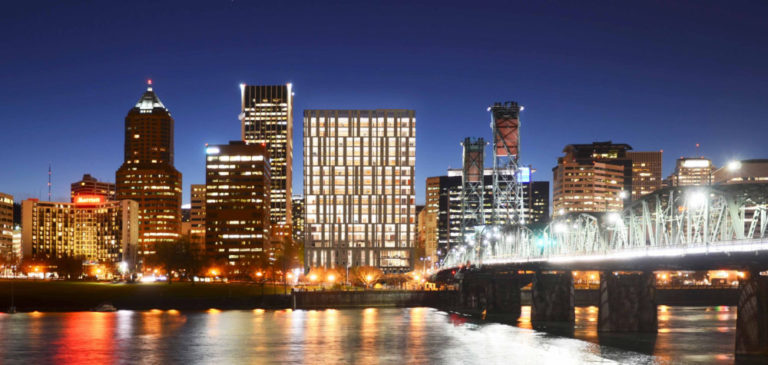
Decker Center, Richland County, South Carolina
A clever adaptive re-use of existing resources is the recently opened Decker Center in Columbia, South Carolina, unusual in that the new court facilities are housed in a former strip mall and Kroger grocery store. Designed by The Boudreaux Group and CGL for Richland County, the project successfully overcame the many challenges inherent in elevating the public perception of the site and building.
Located along a stretch of Decker Boulevard known as the “International Corridor”, the Richland County Decker Center is a 112,000-square-foot multi-use facility housing the Central Magistrate Court and a sheriff’s department sub-station. In addition to meeting the functional needs of the Court and sheriff one of the County’s major goals was to help revive the languishing Decker Boulevard commercial corridor. The high-volume courtrooms in the facility will draw large numbers of visitors and users, which will revitalize the businesses on Decker Boulevard. The sheriff’s office includes a centralized quartermaster, which will also draw officers from all over the county.
Community outreach was another major goal of the County. A community room is available for use by local organizations and community groups. The County has also organized tours of the facility as part of its “Richland 101,” a free multi-week course on the basics of county government. A unique innovation takes advantage of the courthouse’s suburban site by programming the newly re-surfaced and landscaped parking lot as a space for outdoor community events and fairs. Generally empty on the weekends, the provision of additional electrical power sources in the parking lot creates a place well suited for small community outdoor festivals and events.
The new facility houses the Central Magistrate Court, formerly located in an outdated 12,000-square-foot facility, and now includes eight courtrooms within its 76,000 square feet, four of which are criminal trial capable. One of the biggest planning challenges in the project was achieving separate circulation systems for judges and staff, detainees and the public in only a one-story building. This was solved by taking advantage of the high floor-to-ceiling height in the former grocery store portion of the building to extend a small existing mezzanine as a second floor secure corridor to move detainees from the new central holding to the four criminal courtrooms. The high existing structure allowed 14-foot ceiling heights for the four large courtrooms and the jury assembly room, an important element of proportions that create a proper sense of dignity and grandeur to the proceedings. To allow for flexibility, the jury assembly room was designed to be able to function as a future courtroom with a millwork staff bench similar to those of the courtrooms.
The large floor plate of the existing strip mall allowed for extensive open, uncluttered office areas for court administration and other support staff, and generous light-filled lobbies, court waiting and entry screening areas. The existing building was re-clad with new façade panels and glazing to create an elegant, contemporary new image for Magistrate’s Court, communicating a message of responsive, effective service to the public.
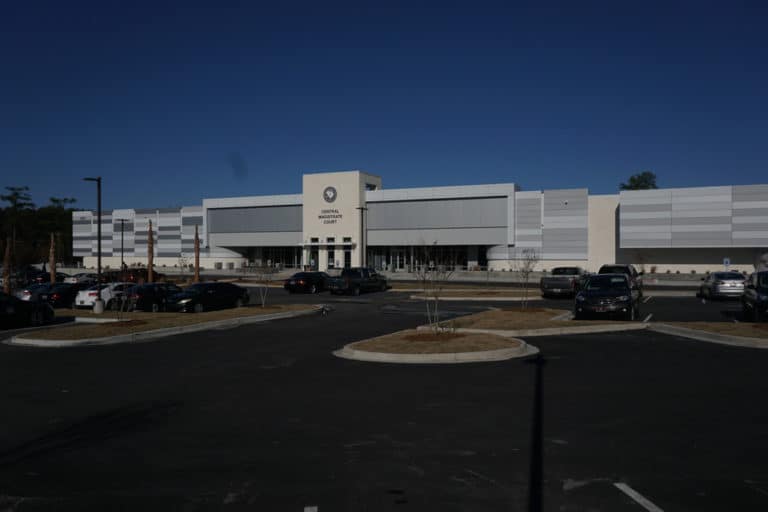
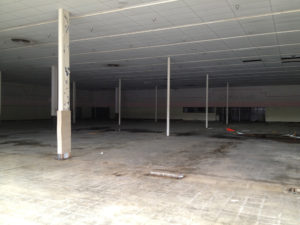
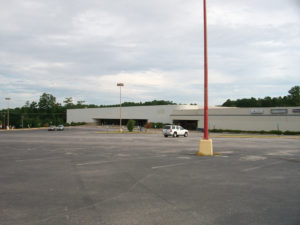
Conclusion
These three examples of adaptive reuse of existing buildings, whether landmark or disused shopping center, show the range of possibilities for transformation of image and function. It is worth noting that in each case, the original purpose of the building as communicated by its architecture is entirely appropriate to its new use:
- For the Appellate Court, the permanence of the classical elements were cleaned and repaired, with the new elements respectfully interacting with them in a dialogue of new and old. The elevated nature of Appellate Court proceedings, a process of rarified legal argument without testimony by witnesses, juries or even defendants present, is entirely appropriate to the language of classical architecture.
- For the new Multnomah County Central Courthouse, the use of the historic industrial structure as the location for innovative processes designed to improve public service and “process justice” makes effective use of the exposed brick, concrete frame, and wood windows as a more informal, people-oriented setting for justice services.
- And at the extreme end of public convenience, the Decker Center brings justice services to the people in a market setting that’s accessible and simple to navigate, with public benefit extending to weekend community events such as farmers markets and festivals.
The broad range of court involvement with the needs of citizens experiencing crises in domestic, civil, and criminal areas of their lives suggests flexible and creative approaches to locating and configuring courthouses appropriate to their needs. The projects above illustrate how governments across the country, in partnership with the people they serve, have looked outside the box to provide new life to old buildings, while increasing the perception that the justice system is effective and relevant.
This article originally appeared in the June/July 2017 issue of Courts Today magazine.

