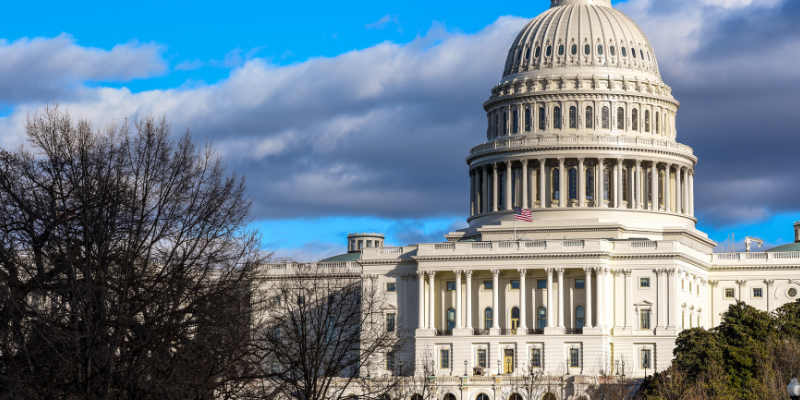
House Office Building Facilities Plan & South Area Capitol Plan
Our Expertise
CGL, with WRT Design, was contracted by the Architect of the Capitol to conduct a facilities plan for the House Office Buildings and South Area Capitol. Space needs for the US House of Representatives is a function of the number of people required to conduct the business of government and the support functions required to sustain the House activities. Different from a typical governmental office building, a House building also requires a degree of spatial grandeur in lobbies, hearing rooms, public galleries, and even the corridors.
At a master plan level, space needs forecasting is very different from architectural design, or even space programming. The focus of this plan is to broadly define the space needs of the major components of the House through 2025. If new structures are realized from this plan, another level of space planning will be required to define more specifically the individual room sizes for the various functions. At the master planning level the general space need is a function of applying broad space guidelines to the number of people using a space or basing the needs upon the basic function of a space.
Project Details
Washington, D.C.
Architect of the Capitol
51,962 SF