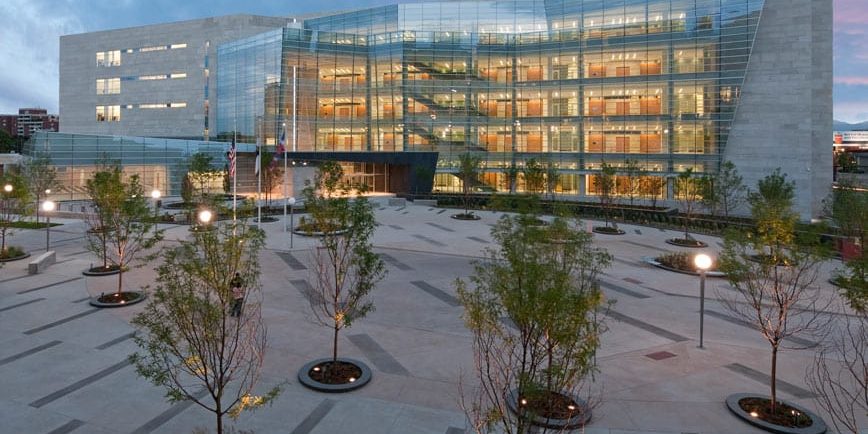
Lindsey Flanigan Courthouse
Our Expertise
The new Denver Justice Center is an extension of the civic center that includes the historic State Capitol, the City/County building, and the United States Mint. The new 317,000-square-foot Lindsey-Flanigan Courthouse is the anchor of the new justice center, with capacity for 35 courtrooms, including judges’ chambers, court clerks, holding areas and staff areas for county, district, and juvenile courts. Our firm was responsible for programming, planning, and courtroom design through the construction documents stage.
The new courthouse showcases sustainable design features, all of which are appropriate to the arid Denver climate, including:
- Green roofs
- Natural ventilation in the atrium
- Daylight sensors/efficient lighting design
- Optimized energy performance
- Reduced heat island effect
- Certified wood products
- Materials with a high recycled content and low V.O.C.
- Low water use fixtures
The Lindsey-Flanigan Courthouse was a recipient of a 2010 Honor Award from AIA Denver, a 2010 Citation Award from AIA Colorado, and is a LEED Gold-certified building.
Project Details
Denver, CO
Denver County, CO
$128 Millions
317,000 SF
31 Courtrooms
Hensel Phelps Construction Company
Jacobs
Klipp Architecture