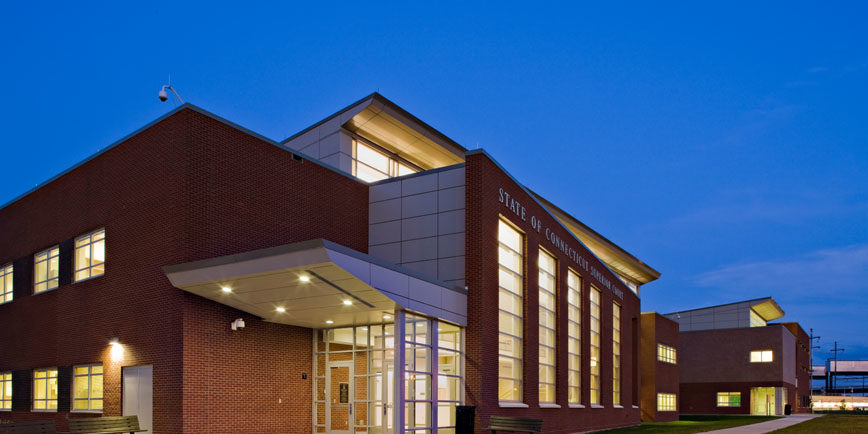
Bridgeport Superior Court for Juvenile Matters & Detention Center
Our Expertise
The new home for the juvenile courts and detention facility in this waterfront city is not only a much needed replacement facility to provide services for youth at risk, but also a key element in the revitalization of this struggling city’s historic waterfront. The project is composed of two separate buildings, a courthouse and a detention facility, linked by a vehicular sallyport. The site is organized to make the courthouse the prominent public face and the detention a more private background element.
Constructed by the design-build delivery method, the 92,000 SF complex provides three courtrooms in the courthouse and 44 sleeping rooms in the detention facility. CGL led the design effort from concept and programming stage through design development, with JCJ Architecture responsible for management and production as the architect of record. Turner Construction is the builder and overall project manager.
The courts building is designed to make circulation and wayfinding for the public clear and convenient, with a monumental stair the connecting link to the courtroom floor. The judges’ chambers are located on the private side of the building, with views of the waterfront and river. The public waiting area has a large glass wall to the main approach, with transparency used to facilitate orientation as well as enhancing a sense of connection to the outside.
The building site is a remediated Brownfield site, and with the many sustainable strategies employed in the design, such as extensive daylighting, materials choices, systems configuration and urban location, qualify the building for LEED Certification. If the owner desires to do so, front and a waterfront park along the river may be open to the public.
Project Details
Bridgeport, CT
Connecticut Judicial Department
$54 Million
92,000 SF
JCJ Architecture
Turner Construction