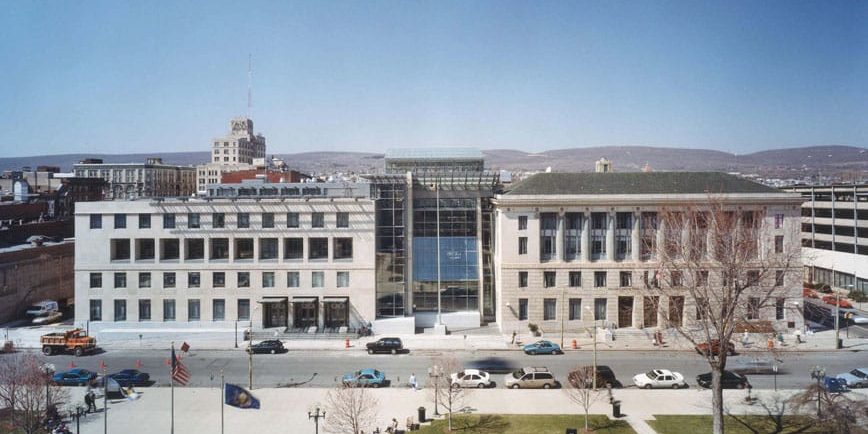
William J. Nealon Federal Building & U.S. Courthouse
Our Expertise
In the early ‘90s, the U.S. Courts and the federal General Services Administration (GSA) embarked on a nationwide program to upgrade, expand, and modernize federal courthouse facilities. The new William J. Nealon Federal Building and U.S. Courthouse in Scranton, Pennsylvania, is a model facility for the national program and a great example of adaptive re-use of historic structures.
The space program doubles the size of the facility, with an annex nearly the same size as the existing 150,000-square-foot courthouse. The planning goals of the project team were to integrate the new 127,000-square-foot annex with the historic courthouse resulting in a single, unified facility; to upgrade the existing structure to contemporary security, circulation, and efficiency standards; and to maximize the reuse of existing historic resources.
Our firm assisted with generating the space program for the combined facility, developing the approach towards space utilization in the existing and new buildings, and designing the new and historic courtrooms.
Recipient of a 1998 U.S. General Services Administration Design Citation.
Project Details
Scranton, PA
General Services Administration, Region 3
$36 Million
282,000 SF