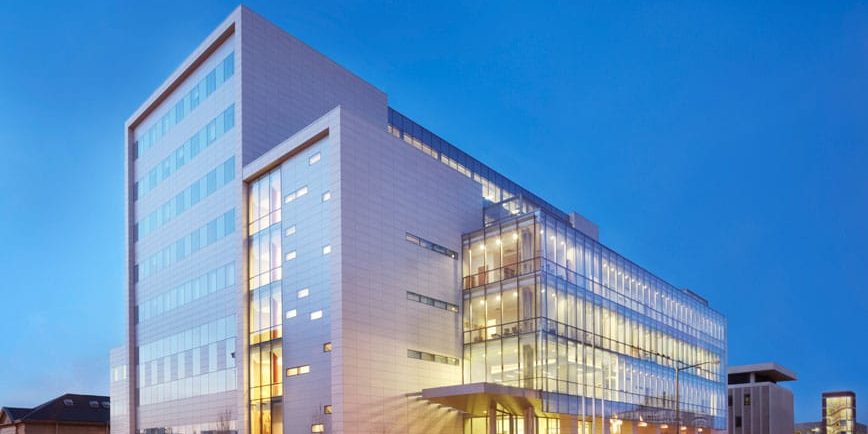
Lehigh County Courthouse
Our Expertise
CGL was selected in 1998 by Lehigh County to develop a master plan to expand and upgrade the county courts and agencies occupying an eight-story, 170,000-square-foot building in downtown Allentown. We were subsequently retained to renovate and expand the Probation Services Division as well as the Clerk’s Department. Upon completion, we were commissioned to design and implement a major six-story addition; upgrade fire protection and code compliance in the existing building; create new interior public spaces; and replace the 40-year-old façade, enclosing both the new and old in a modern high-performance curtain wall.
The project objectives for the expansion of the existing courthouse included: increased efficiency, modernized courts operation, meeting best practices in security, and maintaining code compliance. Our firm provided planning and design services as well as furniture specifications and construction administration. The 80,000-square-foot expansion provides five new courtrooms with adjacent judicial chambers and support area.
The new Lehigh County Courts building, with its 21st century configuration, pedestrian-friendly plaza, and exuberant new entrance, confirms the County’s long-term commitment to Allentown.
Recipient of a 2012 American Institute of Architects (AIA)/Academy of Architecture for Justice (AAJ) Merit Award.
Project Details
Allentown, PA
Lehigh County, PA
$65 Million
80,000 SF Expansion
170,000 SF Renovation
